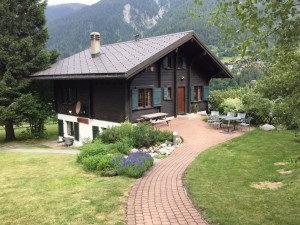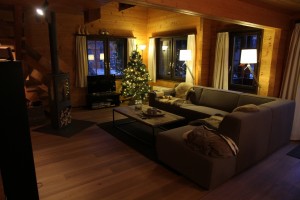Ackermohn is a quiet, detached chalet and is built on a plot of 1,140 m2. The chalet is easily accessible, very private and has private parking for three cars. It is surrounded by a beautifully landscaped, mature garden. The upper part has five bedrooms on two floors, with a total of ten berths. The lower part has a double bedroom.
In summer, the upper terrace has sun from early morning until late afternoon. If you move to the balcony or to the lower terrace, you can enjoy the sun until sunset. 
The upper part
Behind the door is a hallway with a fixed wardrobe and a sofa, on your right is a small bedroom with a closet and bunk beds. The glass door leads into the spacious living room and adjoining open kitchen, with three sides facing the valley and the mountains. In the sitting area is a new wood stove. This floor also has a double bedroom with adjoining a recently renewed bathroom. De loft with balustrade above the seating area gives the room a spacious feeling. A door in the living room gives access to the partially covered south-facing balcony. The open staircase behind the wood stove leads you the upper floor, where you find two double bedrooms and a partially open area with two beds. There is a recently built, modern bathroom with double sinks, tub, separate shower and toilet on this floor.
The lower part
On entering the apartment you have a dining area left and the living room on the right. Behind the living room is the spacious double bedroom with wardrobes; next to the living room you have a new bathroom with shower, sink and toilet.
Other areas
In addition to the ground floor there are some general areas: the ‘Waschküche’ with washing machine and – dryer. The stone built ‘neuer Anbau ” has a big and a small storage room for storing garden tools and other seasonal equipment (skis, sleds, snow shovels).